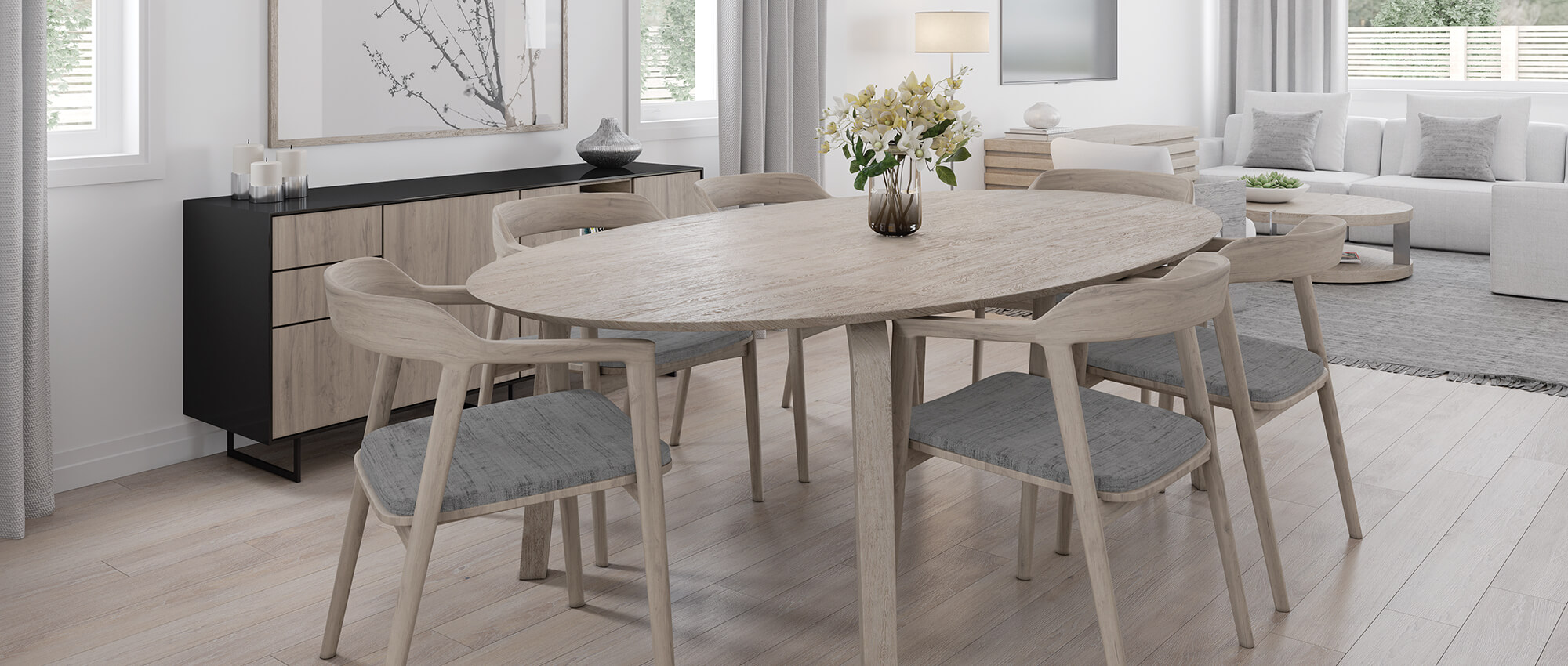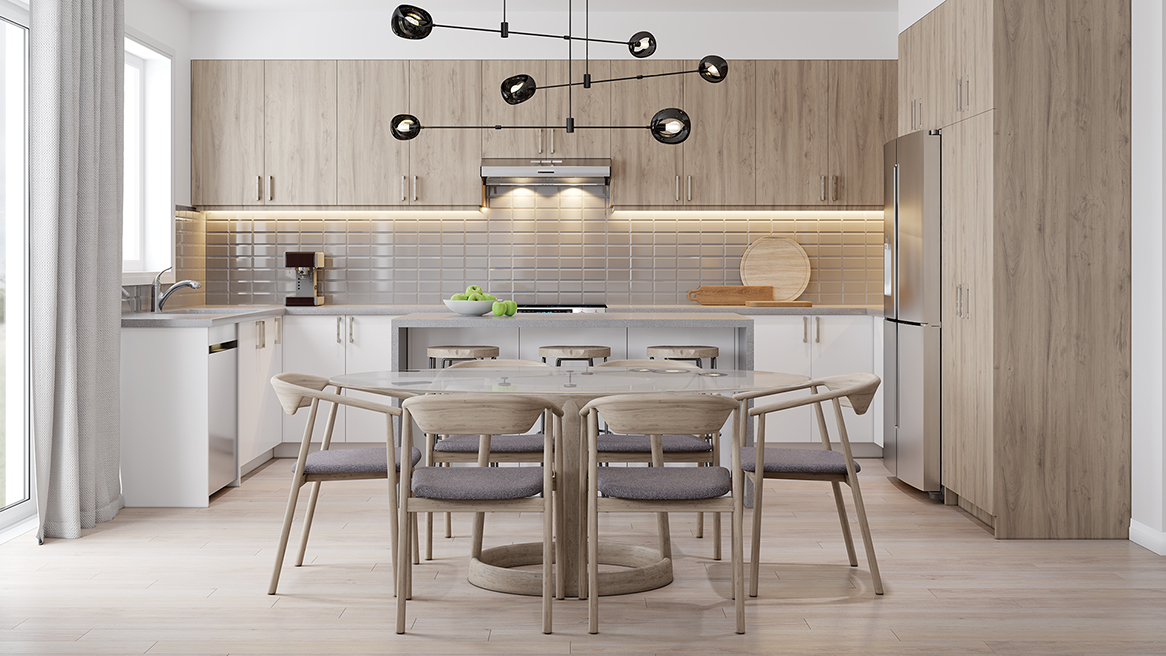
INSPIRED INTERIORS
In keeping with today’s modern lifestyle, our homes are designed around the kitchen and living rooms with spacious, open-concept layouts.
Virtually Tour Our Model Home
Virtually tour our townhome interior below to imagine what it’s like to live in Mount Hope.
INTERESTED IN TOURING OUR MODEL?
Visit our Hamilton New Home Centre during opening hours, or connect with one of our New Home Sales Managers by using the information below.



